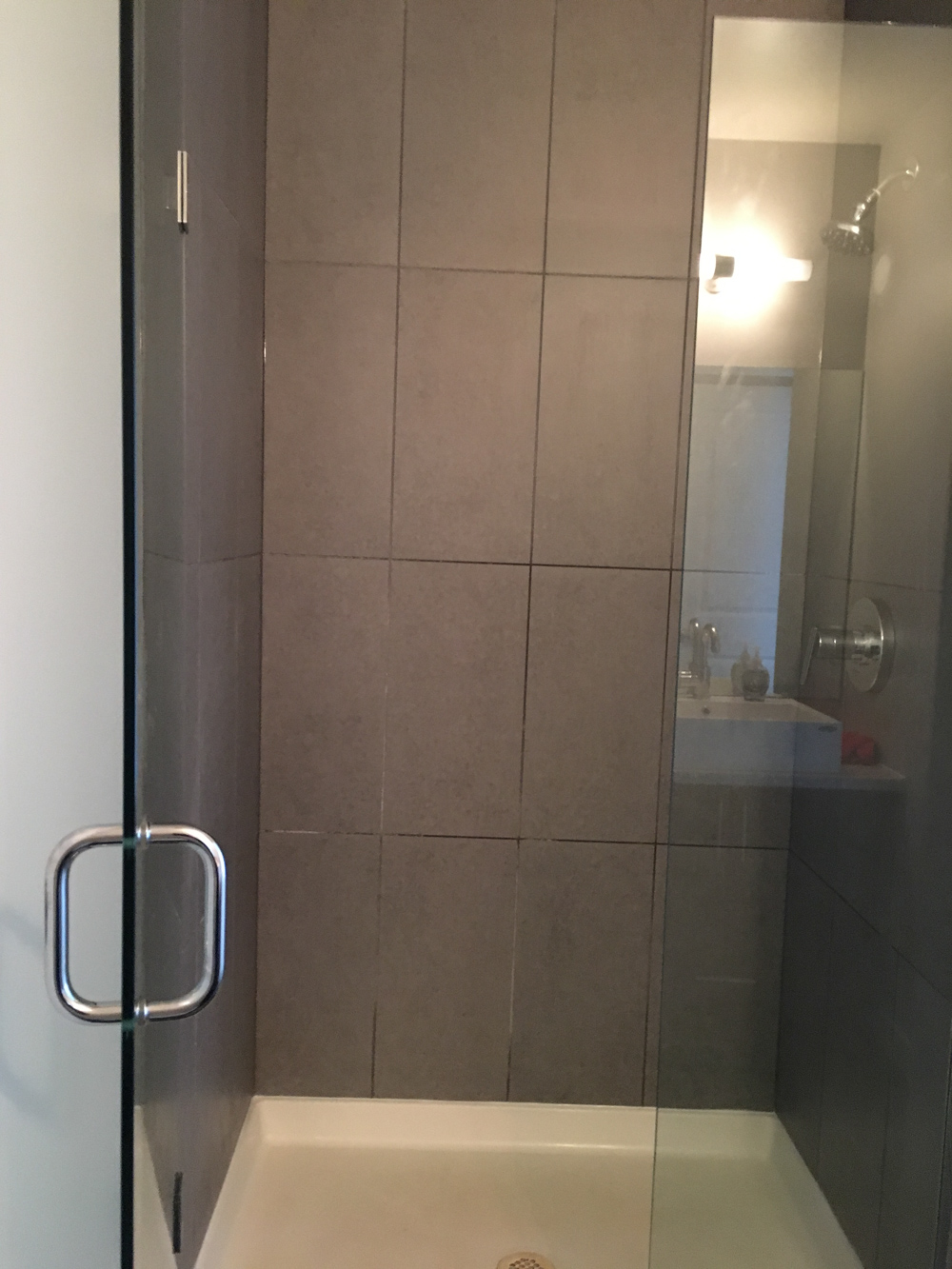Renovation Series: Our New Home!
I know it’s been a long time coming… but finally I have my renovation story up here for all of you to read! Most of my process images were taken with my old smartphone - so please bear with me!
Mike and I have been looking for a home to fit our needs for a little while.. man, the Vancouver market is aggressive! It is nearly impossible to find something bigger, new(ish), with updated appliances, good neighbourhood and for the right price. So after countless open houses, hundreds of hours on realtor sites and 3 offers… we decided to compromise by finding a project and making it our home!
The apartment needed a little cosmetic & layout work for our needs, so we decided to give it an update. If you are looking to renovate, Ally from 1807 Design is your Vancouver go-to interior designer for your property. See below for some photos of the “before” stages.
We decided to move one wall to increase the size of a room - so we had to have the City of Vancouver approve & provide us with a permit.
TV/ Family room
Looking towards the bathroom and walk-in closet in the master bedroom. We decided to bump the alcove forward to make that wall flat & to increase the size of the bathroom to fit his & her sinks.
Master bedroom
Shower in master bath - the only photo I was able to find of that bathroom!
Kitchen - the cabinets were NOT lined straight… and when I opened one of the top cupboards… the microwave turned on! (How?!)
Flex room just off the kitchen
Living (left) & Dining room (right)
Staircase facing the living room
Second bedroom
Looking into the dining room
Hallway/ Entrance
Powder room
After 6 months of planning, designing with Ally , working with the City of Vancouver & strata… we were finally ready to renovate!!!! Stay tuned for our renovation journey :)
Some advice
If you’re in the market to purchase a place in Vancouver, my best recommendations would be to find a realtor (we really love ours, his name is Mike Wilcox and his team is extremely knowledgeable of the current market trends and if there is enough value in a place we are looking for), check the market (we like using Zolo and Realtor) and to be mindful that each neighbourhood is not quite the same as others. Look at listings that are similar to what you want and use them as comps (comparable listings) for when you go into the buying process, it definitely helps knowing if you are getting a decent price!
with love,
Veronica












